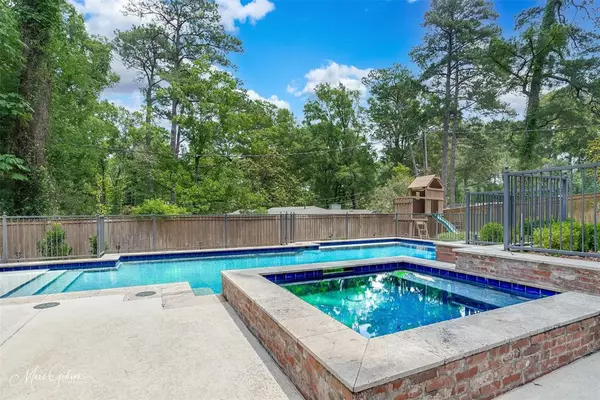
5 Beds
5 Baths
4,451 SqFt
5 Beds
5 Baths
4,451 SqFt
Key Details
Property Type Single Family Home
Sub Type Single Family Residence
Listing Status Active
Purchase Type For Sale
Square Footage 4,451 sqft
Price per Sqft $207
Subdivision Pierremont Circle Subn.
MLS Listing ID 20632857
Bedrooms 5
Full Baths 4
Half Baths 1
HOA Y/N None
Year Built 1957
Lot Size 0.430 Acres
Acres 0.43
Property Description
Location
State LA
County Caddo
Direction Google Maps
Rooms
Dining Room 2
Interior
Interior Features Built-in Features, Chandelier, Decorative Lighting, Dry Bar, Eat-in Kitchen, Granite Counters, Kitchen Island, Multiple Staircases, Open Floorplan, Pantry, Walk-In Closet(s)
Heating Central
Cooling Central Air
Flooring Carpet, Ceramic Tile, Wood
Fireplaces Number 2
Fireplaces Type Gas, Living Room, Outside, Stone, Wood Burning
Equipment Generator
Appliance Built-in Refrigerator, Dishwasher, Disposal, Gas Cooktop, Ice Maker, Microwave, Double Oven, Refrigerator, Other
Heat Source Central
Laundry Utility Room
Exterior
Exterior Feature Attached Grill, Covered Patio/Porch, Rain Gutters, Lighting, Outdoor Grill, Outdoor Kitchen, Outdoor Living Center, Storage
Garage Spaces 2.0
Fence Back Yard, Fenced, Privacy, Wood, Wrought Iron
Pool Fenced, Heated, In Ground, Pool/Spa Combo
Utilities Available City Sewer, City Water
Roof Type Composition
Total Parking Spaces 2
Garage Yes
Private Pool 1
Building
Lot Description Interior Lot, Landscaped, Sprinkler System
Story Three Or More
Foundation Combination, Slab
Level or Stories Three Or More
Structure Type Brick,Plaster,Siding,Stucco
Schools
Elementary Schools Caddo Isd Schools
Middle Schools Caddo Isd Schools
School District Caddo Psb
Others
Ownership Owner


"My job is to find and attract mastery-based agents to the office, protect the culture, and make sure everyone is happy! "






